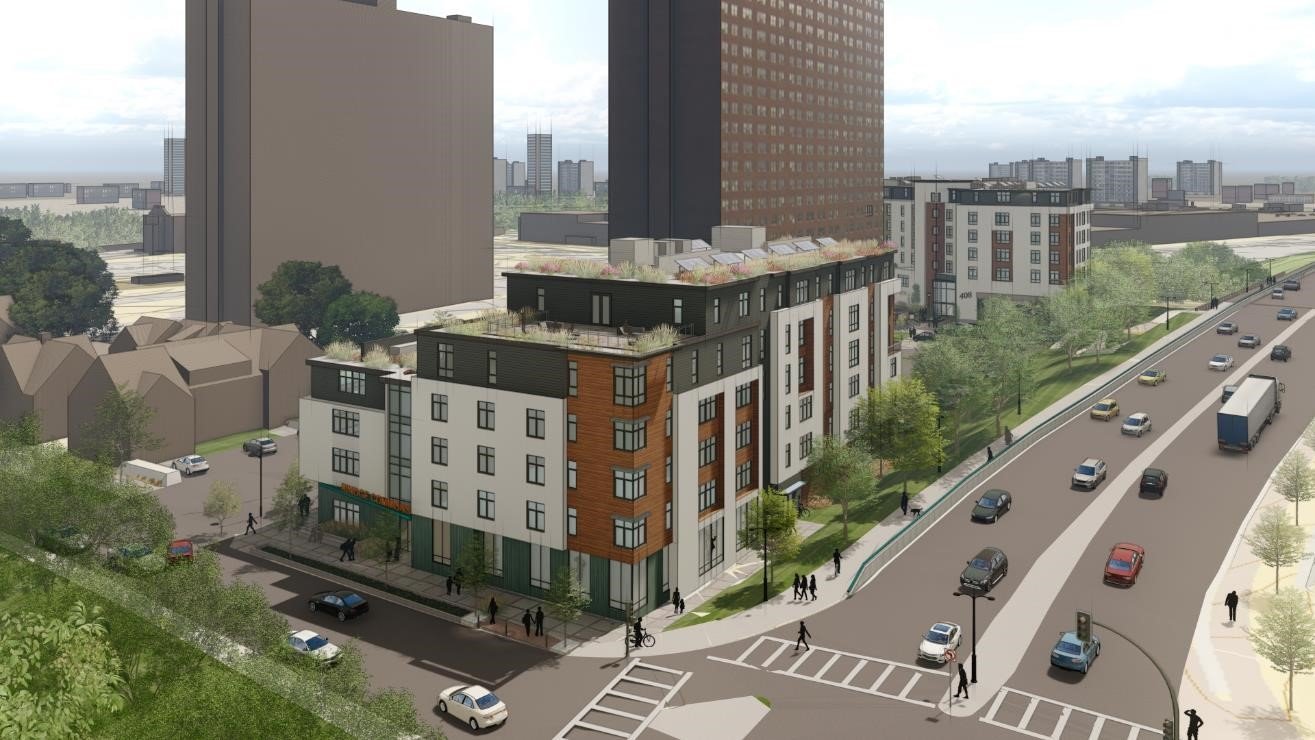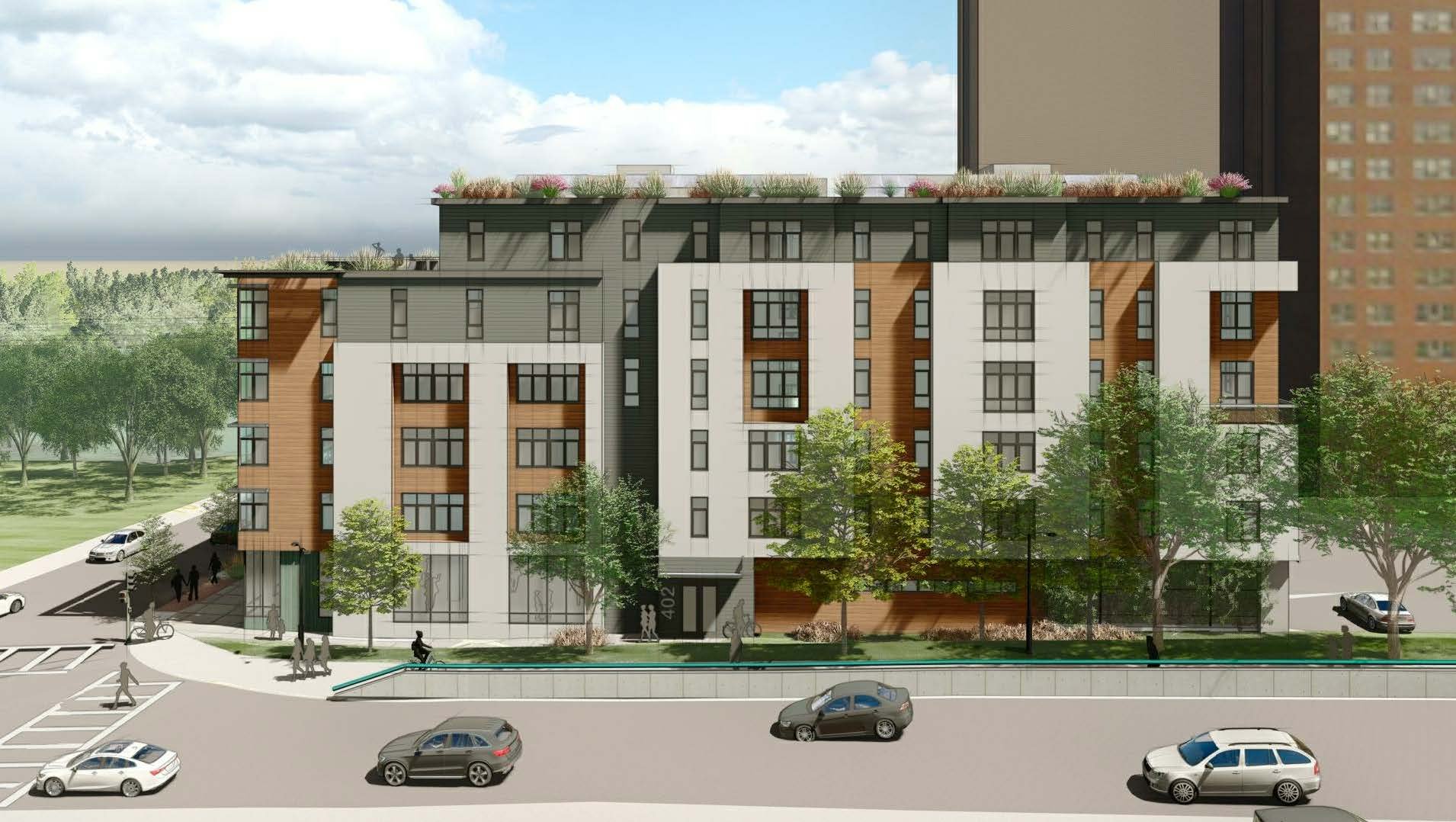Rindge Commons


LOCATION: Cambridge, MA
SIZE: 24 units
COMPLETED: TBD
ARCHITECT / DESIGNER: ICON Architecture
GC/BUILDER: Dellbrook | JKS
DEVELOPER: Just-A-Start
Rindge Commons is the first phase of a 2-building project at the site of the Rindge Towers in Cambridge. The 72,881 SF, 6 story mixed use building will house 24 residential units above commercial space that houses education and training programs, pre-kindergarten programs and office space. The building structure is both steel & wood frame. The facade is a mix of glazed openings, fiber cement panels and metal panels. The project must solve complex circulation, access control, acoustic challenges, and mixed construction types to combine all three uses into a harmonious building. Phase 2 will create an eight-story building at the southwest corner of the site.
